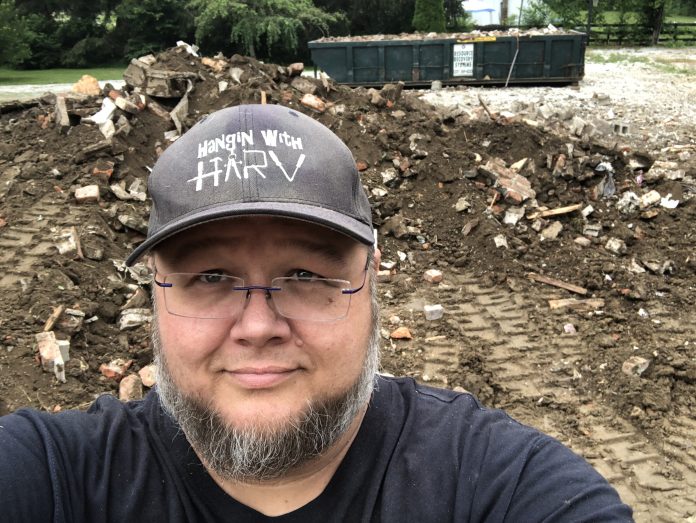Back Story
When we were expecting our 2nd child, we knew that we needed a bigger house to raise our family. The house we chose didn’t check all of our boxes, but we needed to move and move quickly. We knew it was a fixer upper when we bought it and that was what we wanted. We could tear a room apart and remake it as our own without feeling bad about it.
The number 1 thing this house did not have was an attached garage. From day one, Mrs. Harv told me that she was not going to park in the detached garage and walk up a steep set of rickety stairs that lacked handrails to the back door. We decided then and there that we eventually need to make an addition to the house consisting of a 3 car attached side-loaded garage. My next question for Mrs. Harv was… If we’re not going to park in the detached garage, can I have that for my workshop?
In addition to the garage, we would have liked the house to have a proper master bedroom suite, perhaps a guest room, and even a place for the kids to hang out with friends. Having spent 5 years within the College of Architecture and Planning and formerly desiring to become an architect, I jumped at the opportunity to design the addition of our dreams. We attempted to build an addition a couple of times over the years, but as the saying goes… Life happened.
Getting Serious
In the fall of 2018, we sat down with an architect to create the construction plans necessary to obtain a permit from the city. By January of 2019, we had a workable set of plans. Mrs. Harv and I attended the local Home Show and talked to a number of builders about our project. After receiving several quotes that exceeded our wildest imagination of a garage addition with bedrooms above and a bump-out across the front of our existing house to tie the two together, we decided to scale back and try to do some of the work ourselves.
After meeting a very nice Christian man who told us how he built the home of our pastor, we felt good about moving forward with our addition. Of course, by this time it was the end of 2019 and we were starting to work through the financing needed. Unless you’ve been living under a rock somewhere, I am sure you can imagine what came next. The PANDEMIC of 2020 hit and things slowed to a crawl.
It was during this time that I sat back and really thought about what we would have in the end when the project was completed. We would have our number 1 item in an attached garage. We would have rooms for all 3 of our children and a family/rec room. We would have a new front porch and entryway. We’d also have a space where we could eventually build a new kitchen allowing us to eventually gut the old kitchen and turn that into a dining room.
The overwhelming problem I was coming up with was that we would still have to complete the aforementioned Kitchen and Dining Room. We would have to gut the opposite end of the house turning 3 small bedrooms into a master suite, including a master bathroom and walk-in closet. While I was definitely planning on building the kitchen cabinets and doing most, if not all of the work myself (with the help of Mrs. Harv of course), the cost of all that seemed more than I wished to add to the already increasing cost of our renovated house.
The Solution
About once a month I would look at the local property listings in our area to see if there was anything out there that would meet our needs. While there were houses that met our needs, the price of those houses was as much as what we would have invested in our own house had we gone through with the remodeling project and completed the remaining efforts ourselves. The trouble was that none of the properties had any land with them (we currently have roughly 1.7 acres), nor did they have a separate structure that could be turned into my workshop.
One day Mrs. Harv said to me, “Would you ever consider demolishing our house and starting over with something like a Barndominium?” As we had a running joke over the years if we ever won the lottery, I immediately said absolutely. After seeing some of the homes that Mrs. Harv had been looking at, I dove in and began researching these for myself. Eventually, I asked Mrs. Harv if she would be interested in talking to a builder who built a house for my sister many years before.
After our first consultation with Hallmark Homes, we were convinced that demolishing our existing home and starting over was a viable option for us. For the cost to tear down our home, we could essentially have a finished home that gave us the amenities we wanted for the same price as we were previously quoted for the remodel. In the end, we signed an agreement to tear down and rebuild



