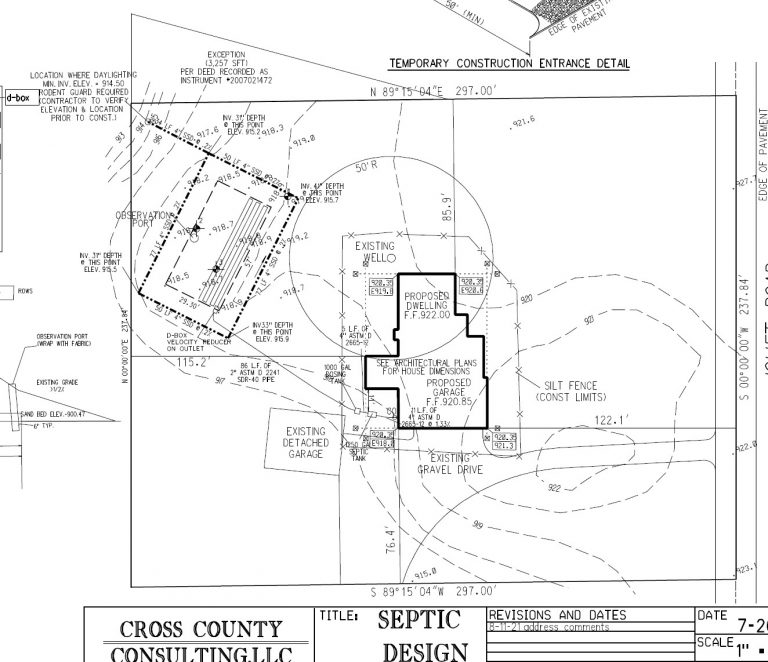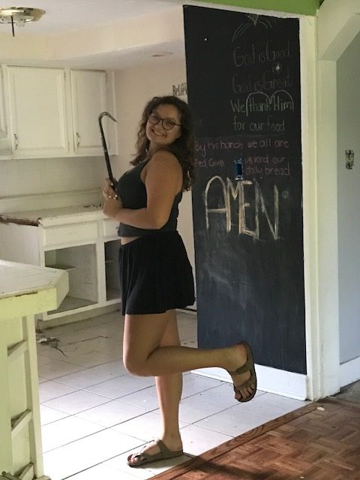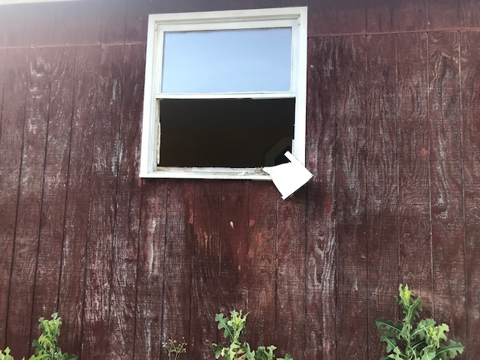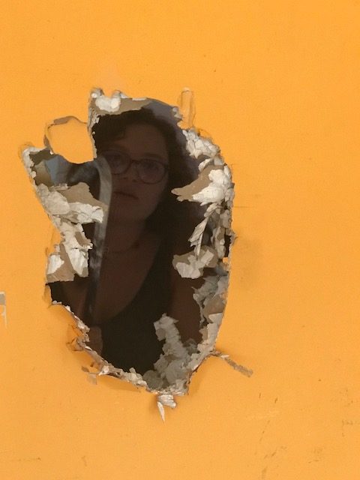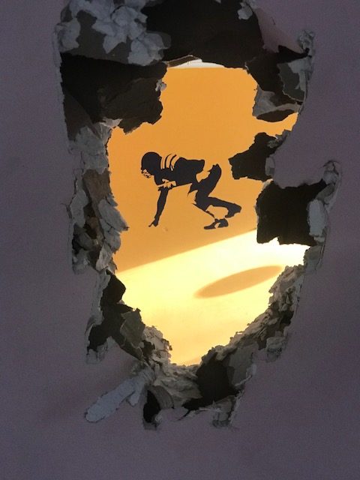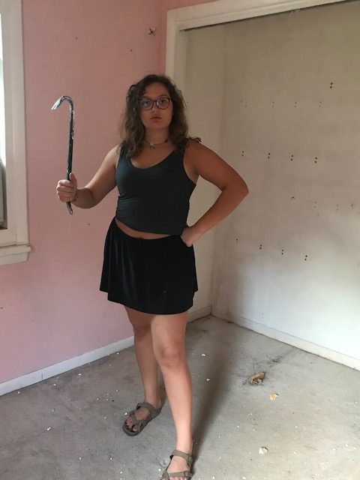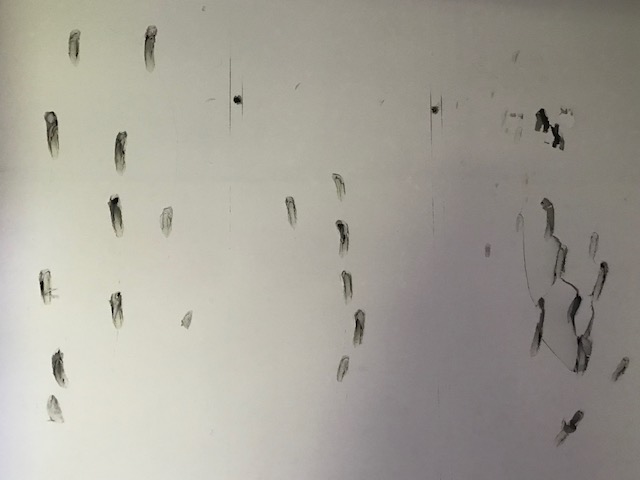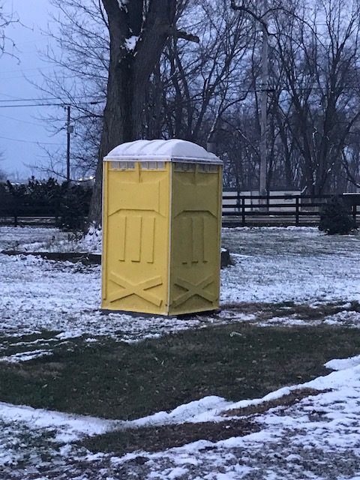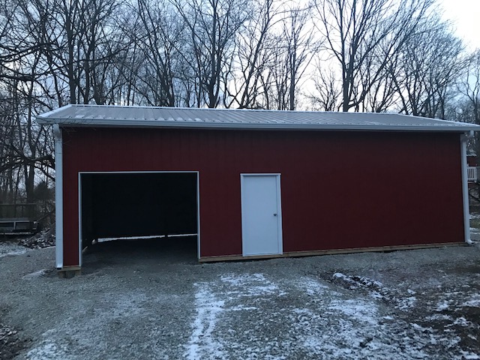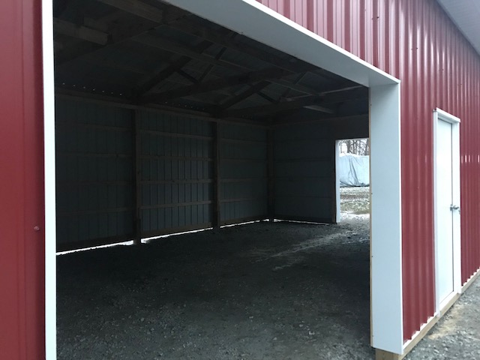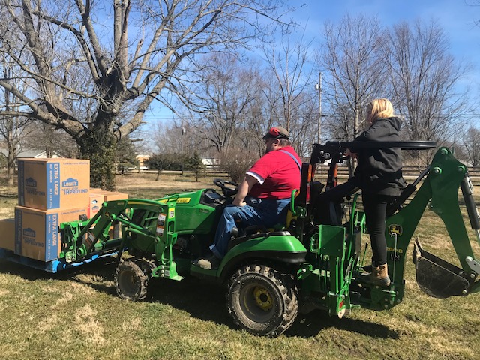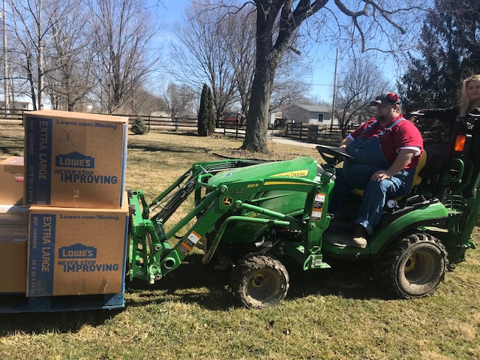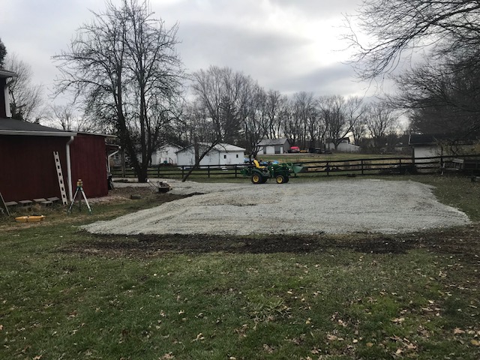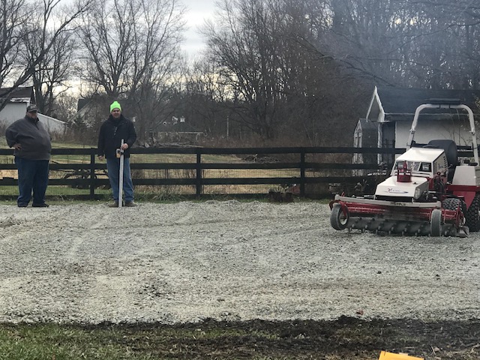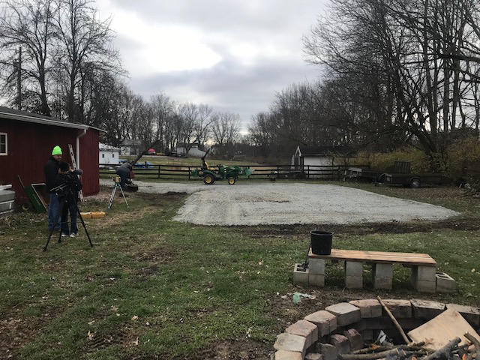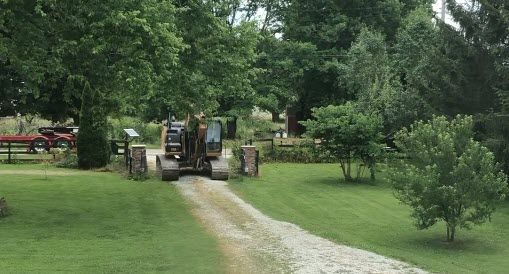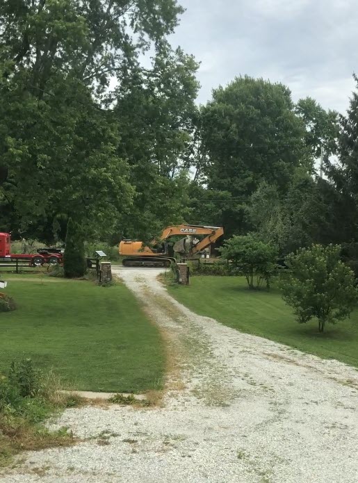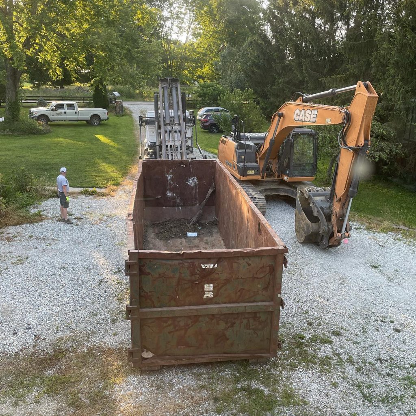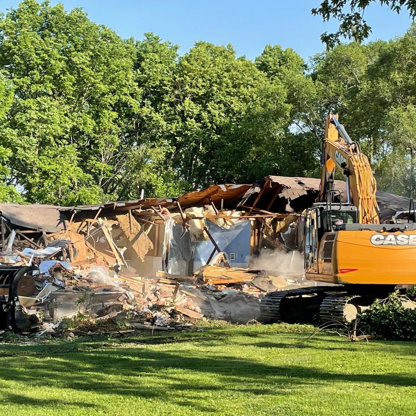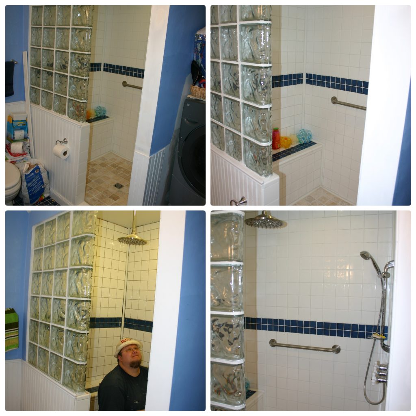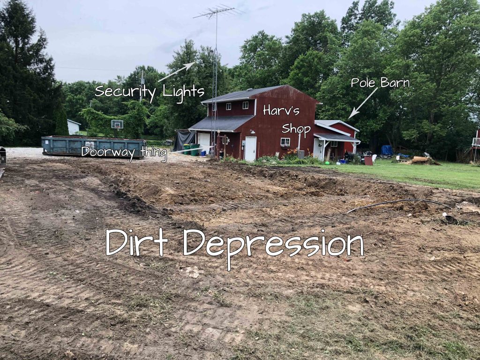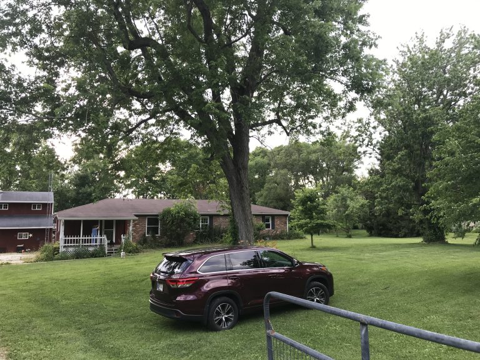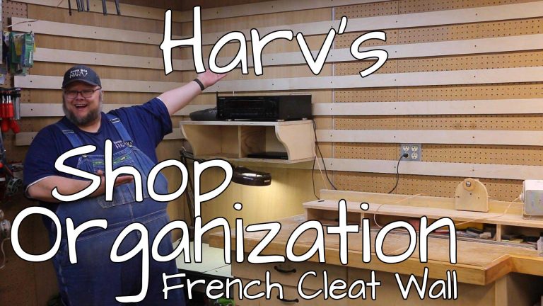It’s been quite a while since our last post. To be honest with you, I don’t think any of us were in a place to be fair about our experiences. We were all a bit angry at the situation and we had more questions than answers to share with all of you.
To expand upon what Mrs. Harv discussed in her last post on the process, we found ourselves spinning around instead of seeing an actual building popping up, but let me recap.
House Demolition
From the time we began our journey, the sales consultant explained to us how their process worked. They said things like, “while you are working on getting your financing in place and making your selection decisions, we are working in the background to make sure we are ready to begin construction of your home.” Several references by not only the sales consultant had us convinced that roughly 2 weeks after we closed on our loan they would be ready to get started.
We closed our loan on June 9th and on June 24th the crew arrived to demolish our old house and ready the spot for the new one to be built. We had real progress and things were moving like we thought they should. That is until I asked when the excavation crew (who actually demolished the house) would be back to start digging the footings for the new house.
It was at this point we learned that first, they had to wait for our house to be cleared from the site in order to properly layout for the new house and get a surveyor to then locate everything precisely and generate a plot plan. It was this plot plan that was required in order to submit for the various permits that would be needed to build our house. This took approximately 3 weeks to complete and is where we were when Mrs. Harv commented we are sliding into August with no signs of anything being different.
Septic Permit
As we would later learn, the septic permit would become the major bottleneck in our project. This is where I had my first major complaint with the builder we chose and their process. The person we were working with, representing the builder, was following the Builder’s process to a fault. After hearing them express to us how it is no one’s fault and these are unprecedented times we are working in one time too many, I nearly lost it.
First, let me say that our Septic permit was submitted the first week of August and then sat for 3 weeks as the person assigned to our permit by the county went out on bereavement leave. While no one faults this person and we were sorry to hear of their loss, why was no one else in the county health department able to look at our request? Upon their return and a few days to allow them to get caught up, we heard there was an issue and they would not be able to issue our permit.
It turns out that the creek that runs behind our house and on the adjacent property owner’s land is a regulated drain maintained by the County Surveyor’s Office. This regulated Drain has a 75′ easement from the top of the bank preventing any building in that area as the county reserves this area to perform its maintenance activities. Of course that is where the engineers placed the septic and took all of the required soil samples unaware of this easement.
Process Paralysis
I started out by asking the question, why wasn’t this known prior to submitting for the permit? While I was unaware of the easement or that it interfered with where they planned to place our new septic, I do feel that this is something the builder or their representative could have uncovered in the months from our signing the contract (11/20) until they submitted the permit (8/21). The answer I received was they couldn’t do anything until they had the plot plan and they didn’t have that until only recently (end of July).
So without personally having a copy of the plot plan, I knew from the first time we met with the construction manager on site to look at our property in January or February roughly where they wanted to put our new septic system. I called the county and asked a few questions about the creek behind our house. Within 30 minutes I had spoken with a member of the County Health Department and a member of the County Surveyor’s Office and was told what each would require of us in order to get the permit sorted out.
The point here is without having the official plot plan, phone calls could have been made and even a site visit to prepare for the inevitable. Once we closed on our loan in June, the paperwork could have been ready to be set in motion. The issue is that the process did not allow for that sort of discovery to take place as the builder’s representative did not have the plot plan and per their process, they have to go in order. In my company, we would say they follow a very waterfall process and are not very agile.
Government Agency Shenanigans
I cannot help but point out some of the city and county shenanigans while I am on this topic. Starting with the County Health Department, who told us they were fine with daylighting the perimeter drain on our property. Then came the inevitable BUT and it was suggested that I speak to the Surveyor.
While speaking with the County Surveyor’s Office, they informed me that we would be required to pipe the drain all the way to the top of the bank to avoid erosion. I responded by stating the creek was not on our property. The Surveyor’s Office said to just get something from the adjacent property owner stating it is okay for us to bury a drain tile on their property. Wait for it… Yes, another BUT appeared. The Surveyor’s Office indicated that I should probably speak to the Health Department on what they might require of us.
So it was back to the Health Department to confirm that this was acceptable. It, of course, was not going to meet the Health Department’s requirements. The Health Department was fine with us daylighting the pipe, since the Surveyor said you will have to bury it, the Health Department will require an easement be granted by the adjacent property owner. This easement will require legal descriptions created and to be recorded to both parcels.
Not to be outdone by the County, the City decided that the pole barn that we obtained a permit for in December 2020 was a non-conforming structure as it crossed a property line. Let me add a bit of background to help. Our property is made up of 3 physical parcels despite having been surveyed and described as a single parcel. So a call to the city was up next. In speaking with the permit reviewer, I asked how it was possible for us to get a permit to build the barn, but now they won’t let us build our home? I also clarified the actual property lines and the County GIS representation were not accurate. Backing down on the barn, he then decided that the detached garage that existed on the property prior to our purchase of the house did not meet setback requirements. He went on to explain how I could technically sell one of the parcels separately from the others and create a bad situation. He then said he would have to refer this to the planner.
Conclusion
At this point I really don’t know what happened, other than to say both the builder and I had a call in to this planner. While waiting to hear back, the builder received a call stating the permit was ready! Holy cow, no idea what transpired and at this point, which was just over 4 months after closing on our construction loan and 6 months of living in a 400 square foot room with my wife, 17 year old daughter, 12 year old daughter and our 2 dogs, I was simply ready to take the win and move on!


